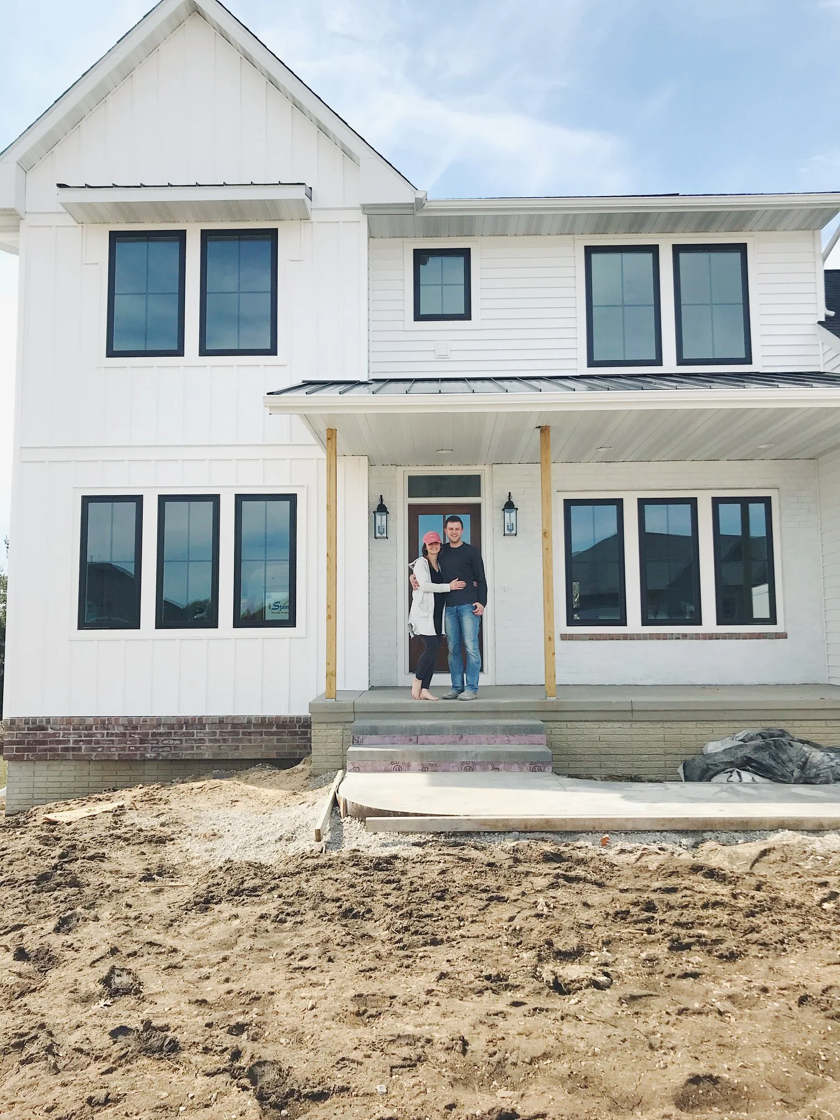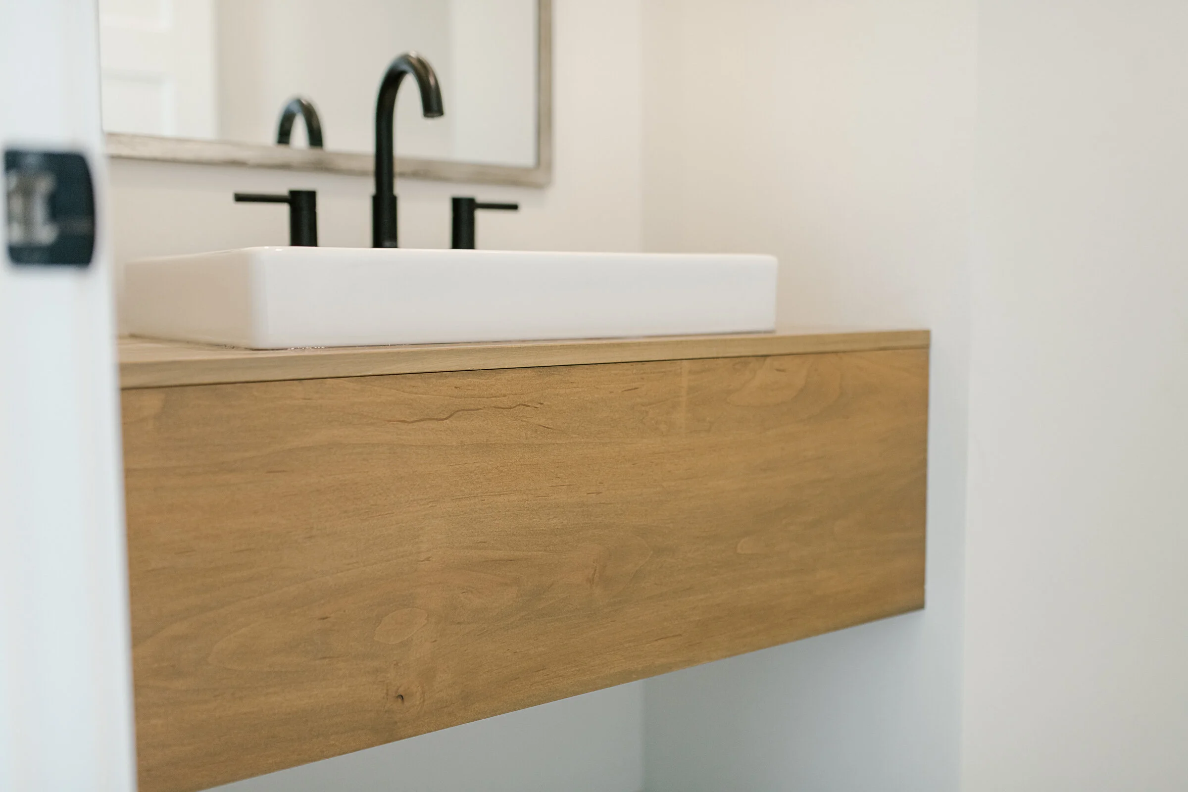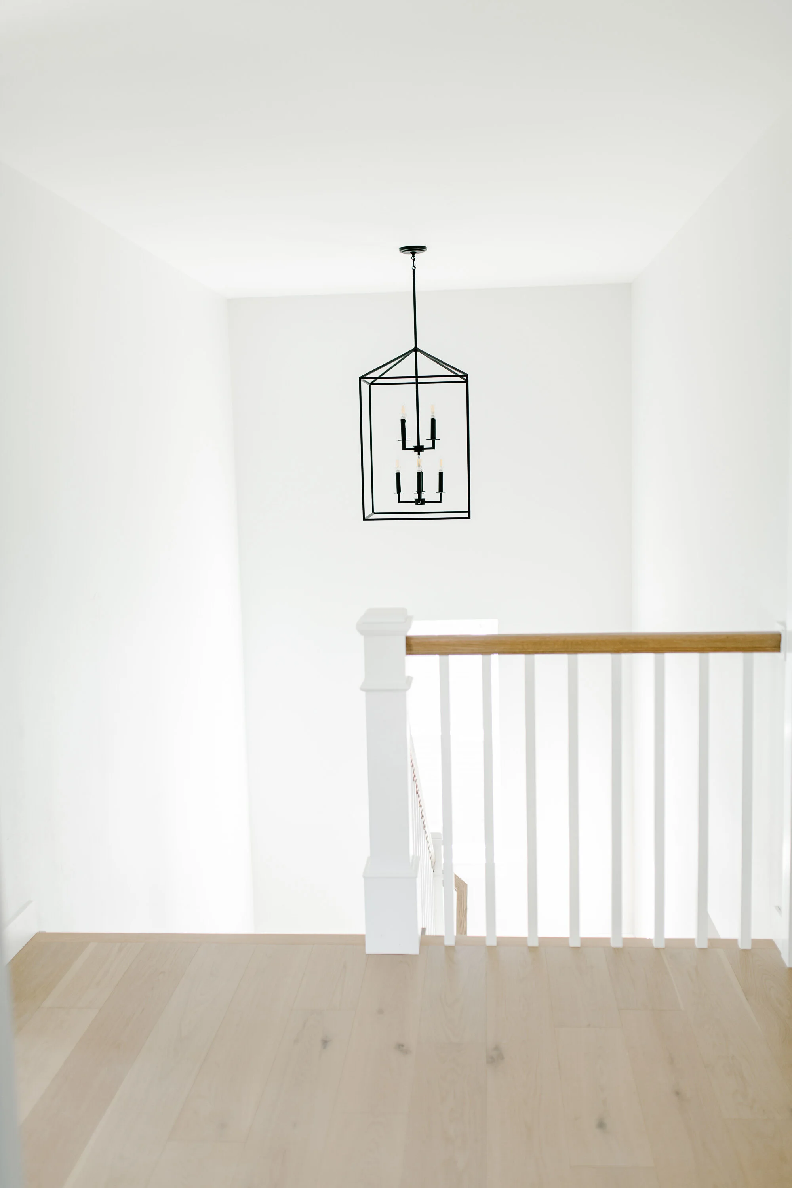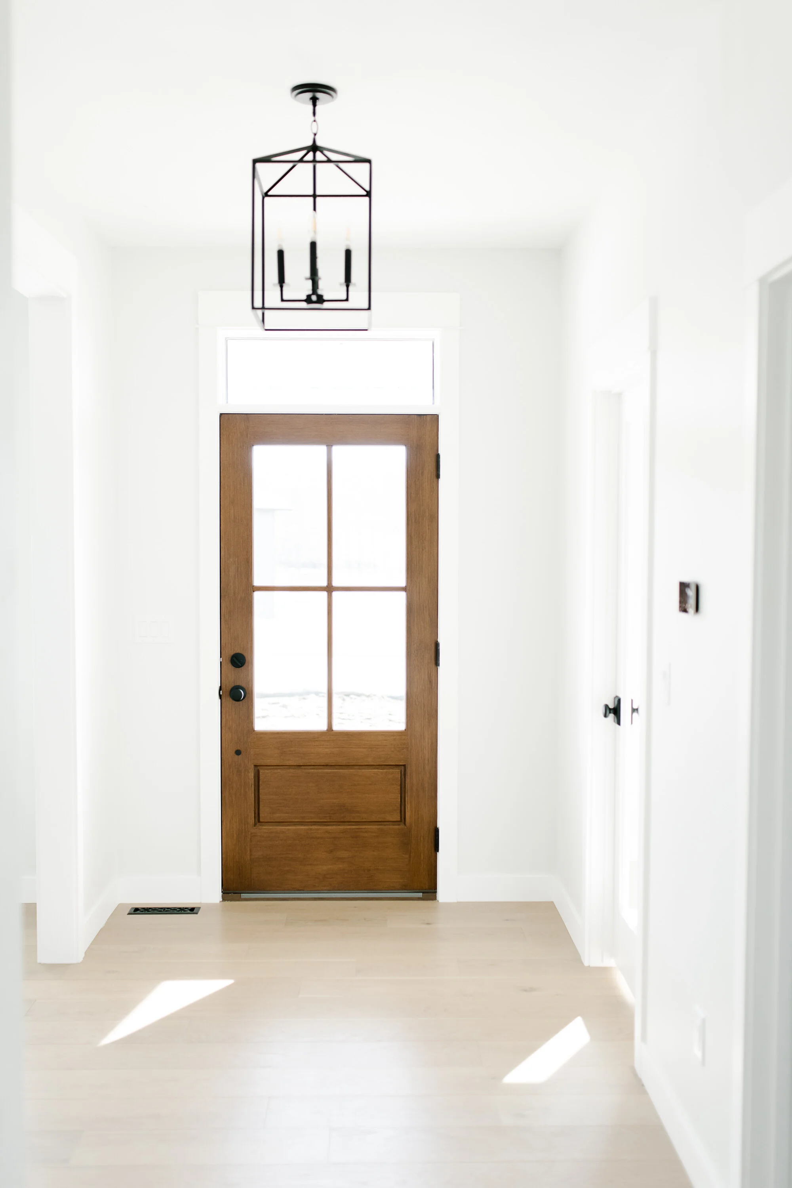The Scheil Home
The Living Area
We worked with the Schiel Family to put the finishing touches on the various living areas in their new home. It isn't just the final result, but the process of working with the homeowners to get their vision and see it come to life that is the best part of all. Here's a peak into a few of the ways we leveled-up their custom home.
The fireplace surround, the fireplace mantle, and the custom barn doors that hide the television behind were all constructed by BoWood Company and painted on-site by a local contractor. The bench seating on both sides was made from maple, with a unique light stain that brought together the natural finish on their flooring and tied in the various elements from the rest of their house.
As you can see, we were able to pull together these same design elements in multiple areas of the home, including the stairwell, bathrooms and entry.
This stairway shows the custom work done to make a big statement for something that sometimes gets overlooked. This stairway has custom treads, balusters, railings, and is also up against the shiplap wall and custom window benches that pull all of the details of this home together into one place.
And, the white trim we installed around all of the doors, windows, and base really adds to the brightness of the natural light this home enjoys.
The Kitchen
When working with the Schiel Family to put the finishing touches on the kitchen in their new home, we helped them design a concept for the range hood, some open shelving and some accents on their island that brought a standard design up a notch. The range hood was constructed by BoWood Company and painted on-site by a local contractor.
The open shelving was made from poplar, with a unique light stain that brought together the natural finish on their flooring and tied in the various elements from the rest of their house.
As you can see, a beautiful white kitchen with a few added accents creates a whole new space that they will enjoy and use each and every day.
Interested in talking with us about a custom project? Click here to submit your design request and work with us on seeing your dream become a reality.












